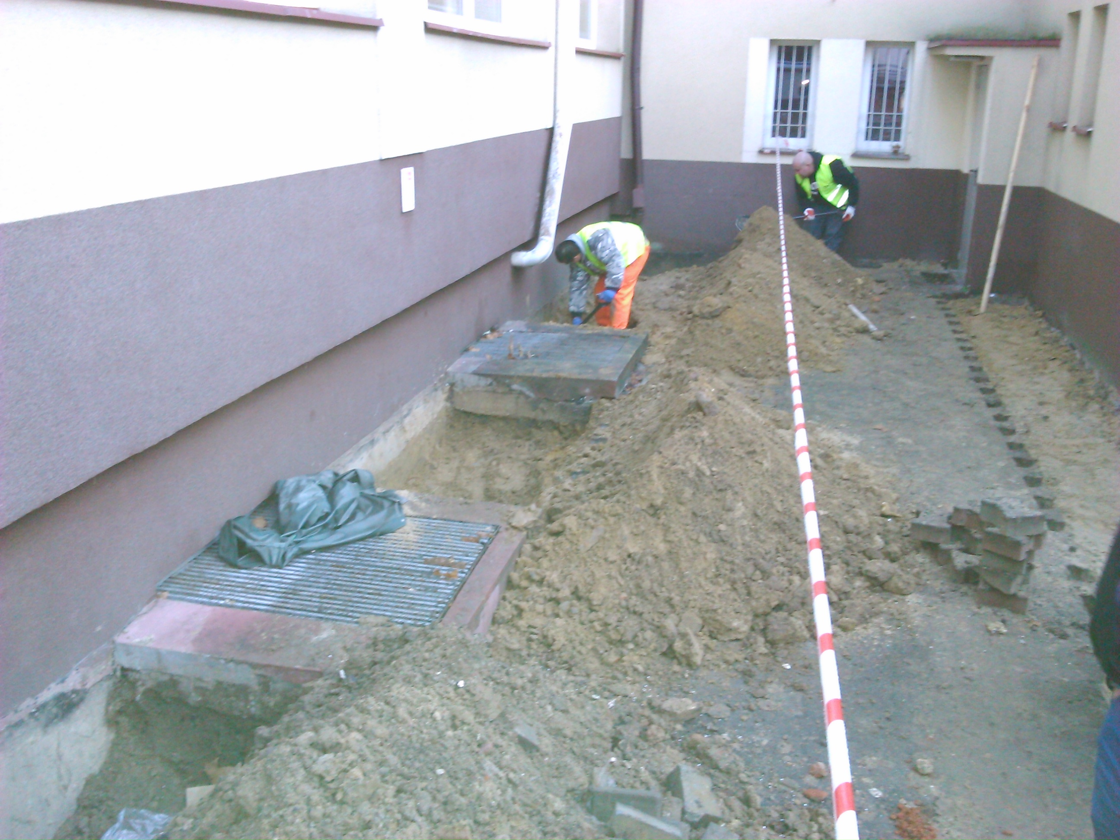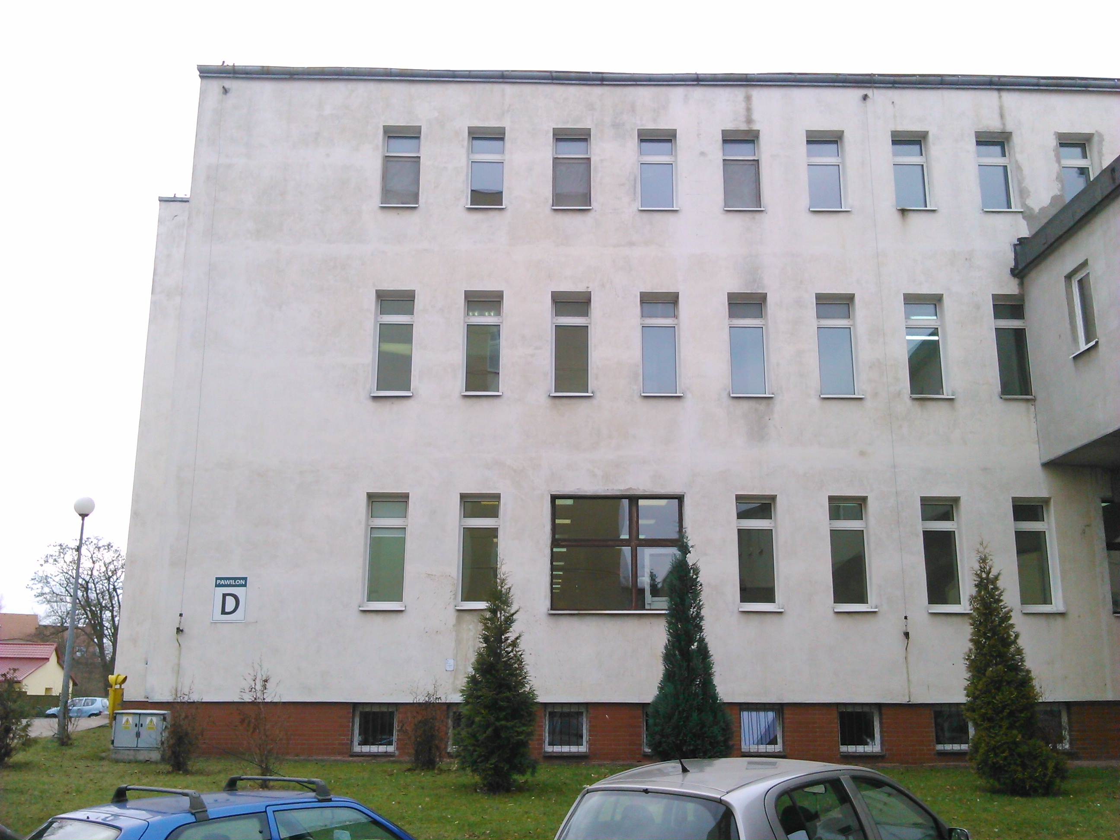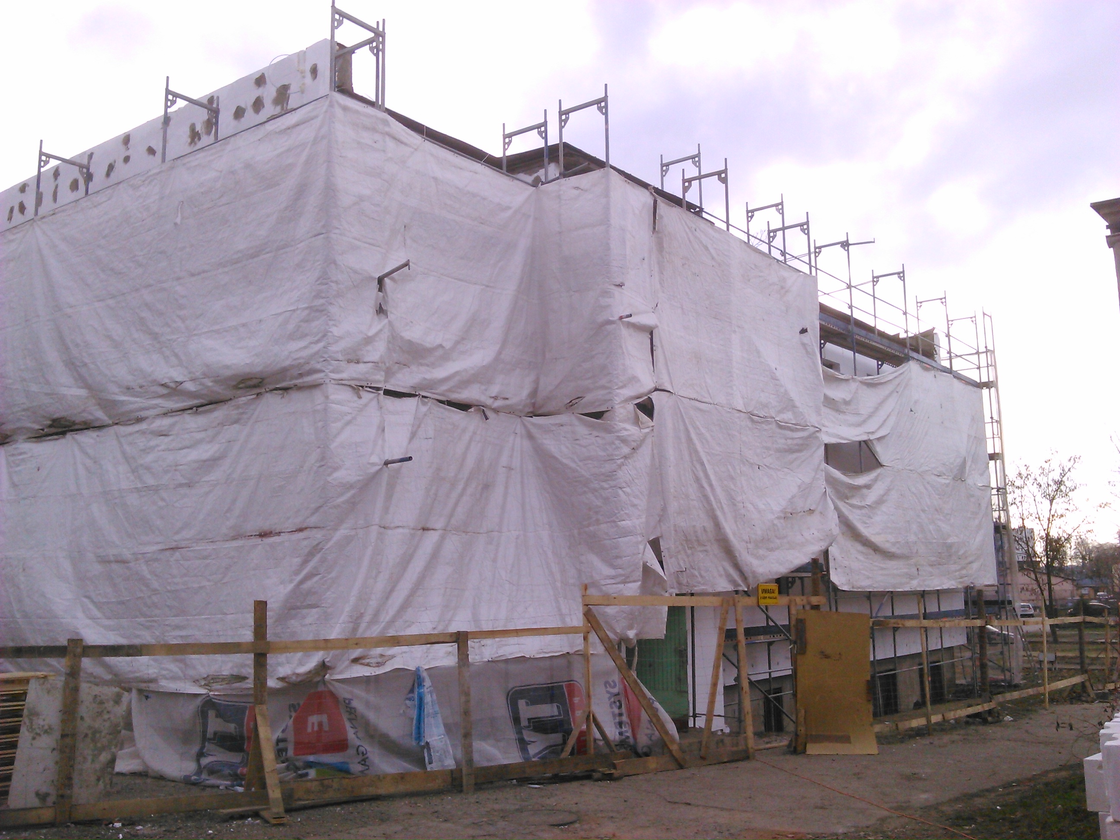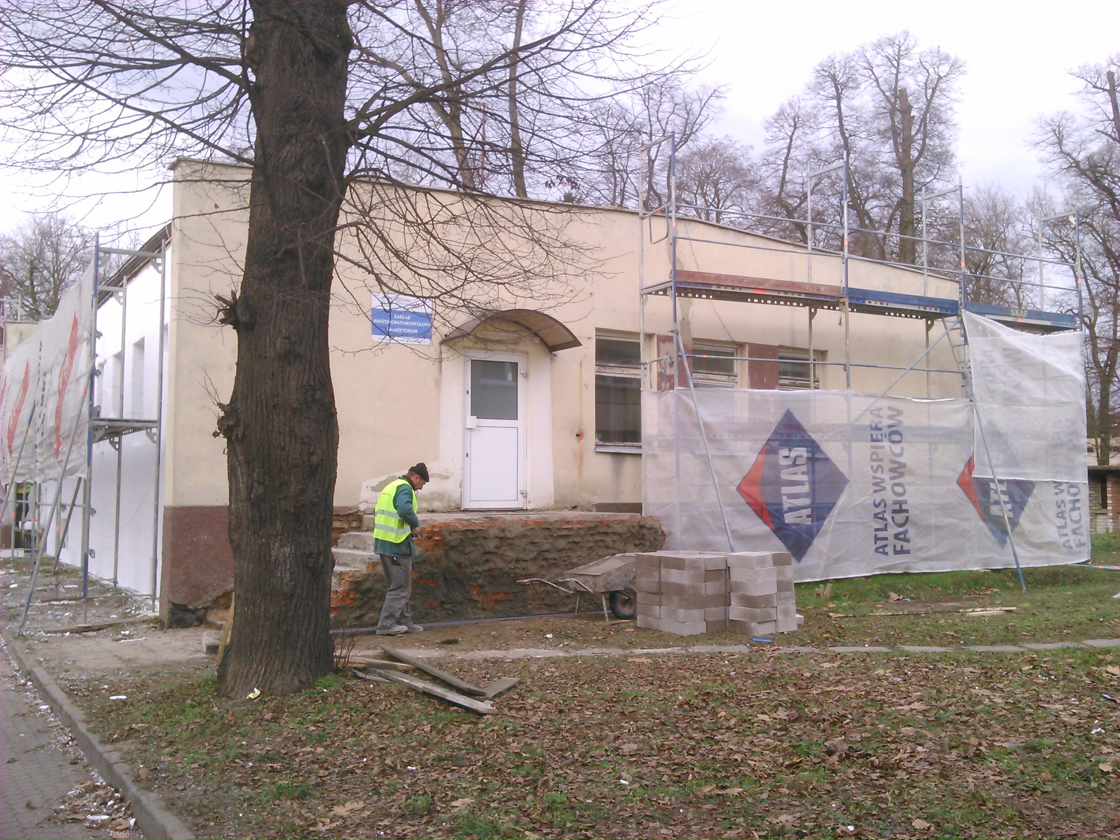29.10.2014
Improvement of energy efficiency of the facilities of the Regional Health Centre
NORWEGIAN EEA FUNDS FOR THE YEARS 2009-2014 / THERMO-MODERIZATION OF THE HOSPITAL BUILDINGS HAS BEEN STARTED

STARTING OF THE 1ST STAGE OF THE PROJECT ACTIVITIES
The Beneficiary started the implementation of the first stage of the project with the activities performed to be awarded the order within the request for proposal. The order covered the performance of the thermo-modernisation works related to the first stage of the project: “Improving energy efficiency via thermo-modernization of the buildings of Regionalne Centrum Zdrowia Sp. z o.o.” co-funded by the EEA Financial Mechanism 2009-2014.
Within the proceedings, two offers were submitted, from which Regionalne Centrum Zdrowia Sp. z o.o. in Lubin selected the most beneficial offer in terms of a price. The offer was submitted by Hydrochem DGE S.A. Then, on 29 October 2014, the parties entered into an appropriate agreement which covered the development of the design documentation and the construction works planned for the implementation as a part of the first stage of the project.
THE SCOPE OF WORKS AND ACTIVITIES TO BE PERFORMED WITHIN THE 1ST STAGE, THE THERMO-MODERNISATION:
ABC building with two connectors:
- insulation of the building partitions - insulation of external walls
- insulation of the building partitions - insulation of a basement at the ground level
D building with a bridge:
- insulation of the building partitions - insulation of external walls
- insulation of the building partitions - insulation of basement walls above the ground
- insulation of the building partitions - insulation of a flat roof
- insulation of the building partitions - insulation of a roof under a bridge
- insulation of the building partitions - insulation of walls in the ground
- replacement of wooden doors to PVC
Building of the field reserves with a bridge:
- insulation of the building partitions - insulation of external walls
- insulation of the building partitions - insulation of a roof under a bridge
- insulation of the building partitions - insulation of a flat roof
- insulation of the building partitions - walled and insulated walls made of glass blocks
- insulation of the building partitions - insulation of walls in the ground
- replacement of wooden windows to PVC
- replacement of wooden doors to PVC
The building of the dissecting room:
- insulation of the building partitions - insulation of external walls
- insulation of the building partitions - insulation of a flat roof
- replacement of wooden windows to PVC
- replacement of wooden doors to PVC
The works were started on 10 December 2014. After mounting the scaffoldings around the buildings, the Contractor started to insulate external walls, replace windows and doors, insulate buildings partitions, inter alia basement walls above the ground and in the ground. Due to favourable weather conditions, a large part of the range was performed at the turn of 2014/2015. Other works and tasks were performed as planned, and the completion was evidenced with the acceptance of the works on 15 June 2016. The Supervision Inspector of the general construction industry, selected within the proceedings, supervised over the correct and consistent implementation of the Agreement, on behalf of the Beneficiary.
STARTING WORK OF THE PROJECT:
ABC building with two connectors:

D building with a bridge:

Building of the field reserves with a bridge:

The building of the dissecting room:

